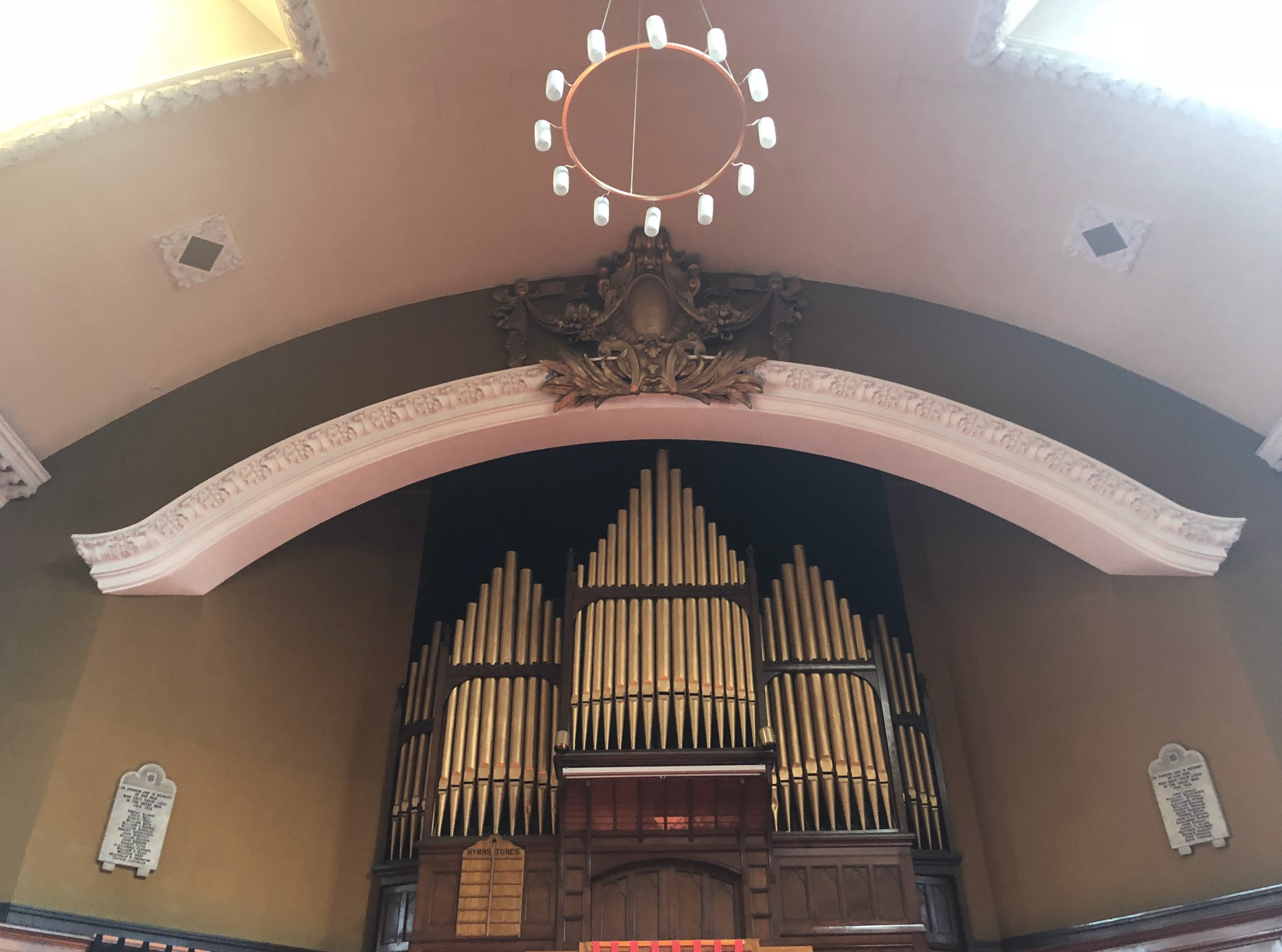
Here's just a small sample of the unique heritage of our building.
Paisley Methodist Church has a rich heritage. The Edwardian church building is a fine example of an Free Renaissance style designed by architects Watson and Salmond and constructed in 1908.
It is the last Central Hall in Scotland used as a Methodist place of worship. As was common for Central Halls, in appearance it does not look like a church from the outside. Also in common with other Methodist Halls, the building incorporates shops to generate rental income and has a number of small rooms to host community activities and support groups.
The large auditorium seats over 700 people on the first and second floors and is where worship takes place. During renovation work in the 1980s the wooden seats in the auditorium were upholstered and in 2014 the original seats in the central area on the first floor were removed and replaced with modern, comfortable seating.
Windows and roof lights are decorated with stained-glass depictions of the heads of winged angels in the Art Nouveau style.
John Slack
The existence of the building owes a lot to the notorious gambler and heavy drinker, John Slack. Slack had converted to Christianity after meeting “The Racehorse Preacher”, Josiah Nix in the Good Templar Halls in 1904. He signed the pledge and worked unceasingly for the cause of Methodism until his death in 1909. He was instrumental in raising funds to build the church on a site where a tenement he had once owned used to stand.
One of the purposes of Central Halls was to provide a place where wholesome entertainment could be offered as an alternative to gambling and drinking.
The pipe organ dates from 1885. It was purchased from Queen’s Park High Church in Glasgow and was installed in 1925.
No longer playable, it has been superseded for purposes of musical accompaniment by a digital organ purchased in 1984.
The Pulpit Fall has a theme of eternal life. Butterflies symbolise resurrection and circles symbolise the idea of eternity. There are three circles on either side to represent the three persons of trinity, Father, Son and Holy Spirit.
The lectern fall has a theme of the Tree of Life. It is surrounded by butterflies, again representing eternal life.
The Pulpit Fall was given to the Church by the Storrie Family in memory of Janette Storrie. The Lectern Fall has been given to the Church by Mr. & Mrs. Dempster in memory of their two sons, Ian and Robert and of Mrs. Dempster's parents Mr. & Mrs. McKinnon.
The Falls were designed and made by Mrs. Marilyn McGregor of Brookfield. They were dedicated on 23 June 1985.
Heritage Room
On the second floor of the building there is a heritage room with display cabinets and display boards that tell the story of Paisley Central Hall and its contribution to the history of Paisley.
Find out more about the Heritage Room here.
The Heritage Room work was supported by grants from the National Lottery Heritage Fund, Historic Environment Scotland and many other generous benefactors.
Heritage Resources & Document Archive
Paisley New Central Hall: Article from Methodist Recorder, May 16, 1907
A Great Day for Scottish Methodism: Article from Methodist Recorder September 5 1907
John Slack – The Story Of His Conversion Told By His Sister (1910)
(Licensed under a Creative Commons Non-Commercial Share Alike CC-By-NC-SA 2.0 licence)






